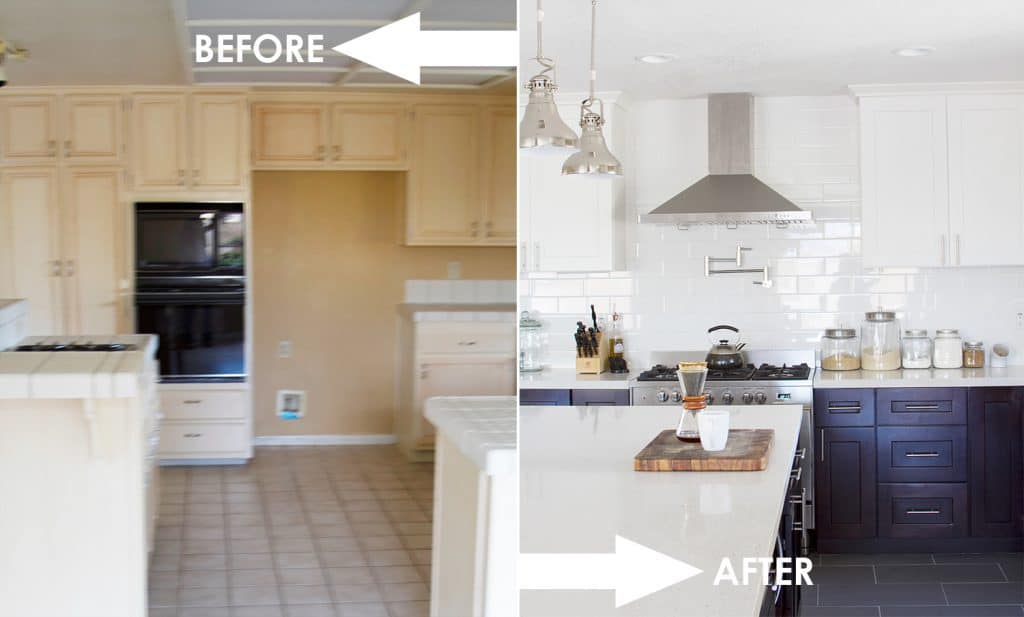
As I mentioned in my previous post, we've already finished some of the renovations on the house. We started with the kitchen as it was by the far the worst room in the house. The before and after is shocking.
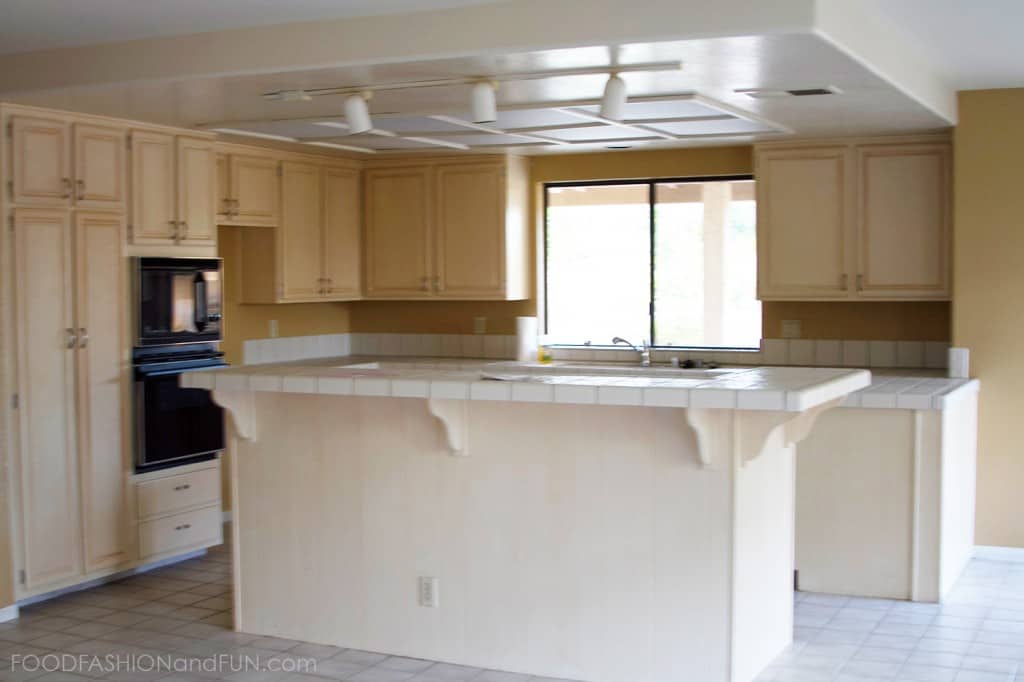
It hadn’t been renovated in decades. It was vacant for quite some time and before that, it had tenants that clearly didn’t take care of the home. I don’t think the kitchen was usable. Cabinet doors were coming off the hinges, the stovetop was rusting and it smelled. Bad.
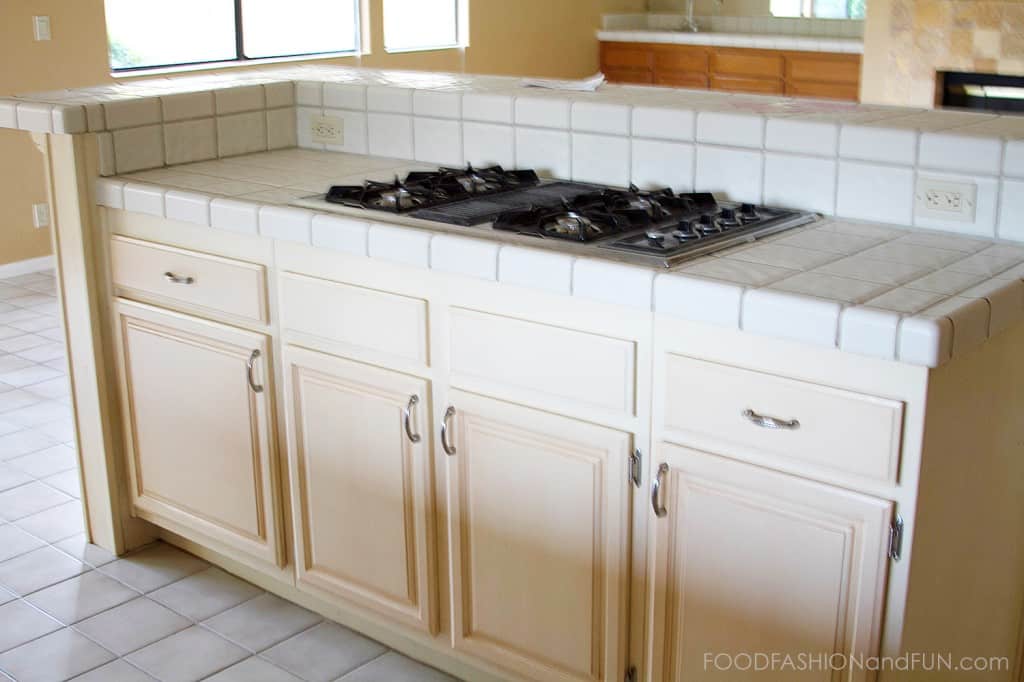
When we first went walked through the home the layout was almost perfect, except for the kitchen, eating area and formal dining. We aren’t formal people therefore we didn’t see a point for a formal dining room not to mention it completely disrupted the flow of the downstairs. Additionally, the size of the kitchen and informal eating area just didn’t make sense for the rest of the home. A 4-bedroom home should have a big kitchen. You have to assume that if the house is full, then you’ll be cooking for a crowd, which could not be done in that tiny kitchen.
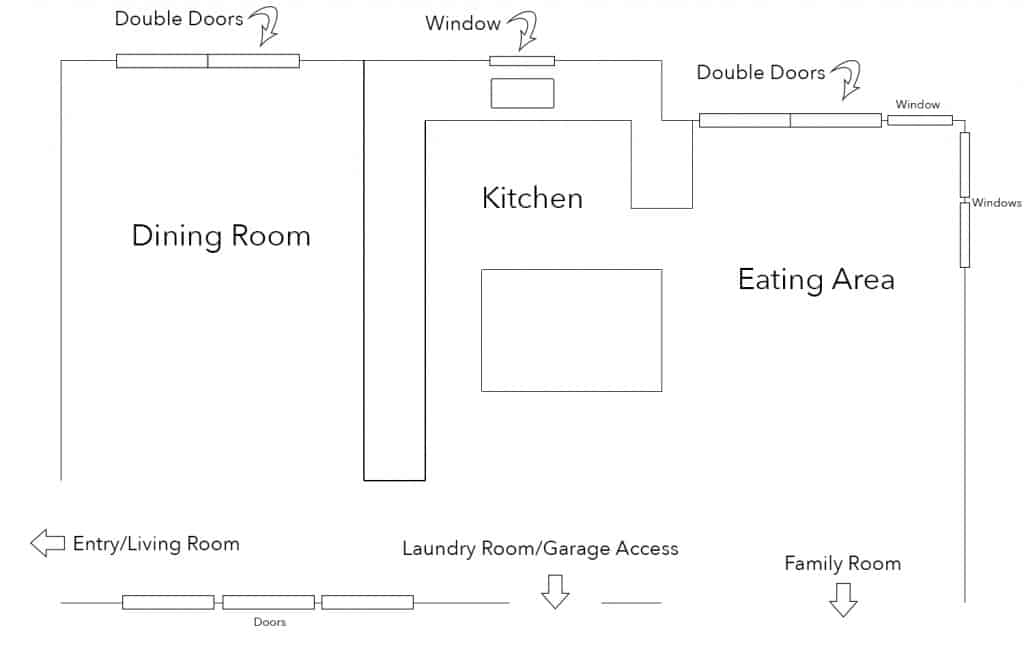
Here is the layout of the original home.
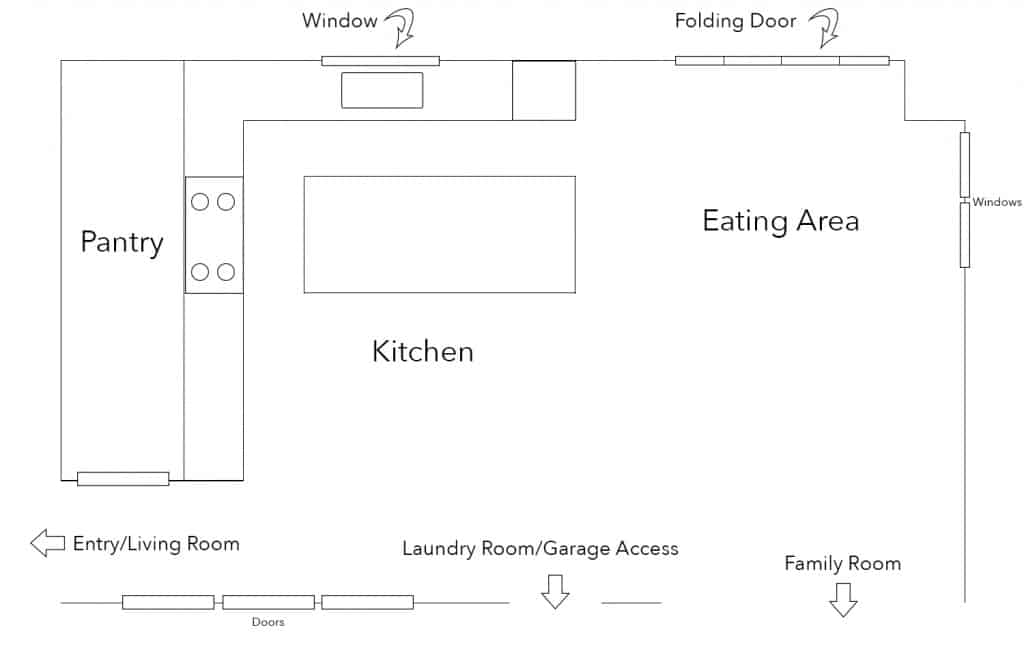
Here is a layout of the home with after the changes. As you can see, we decided to get rid of the formal dining room completely. We then created a pantry and moved the kitchen over into what used to be the dining room, which allowed for a much larger kitchen and eating area. It also gave us some much-needed space for storage in the kitchen.
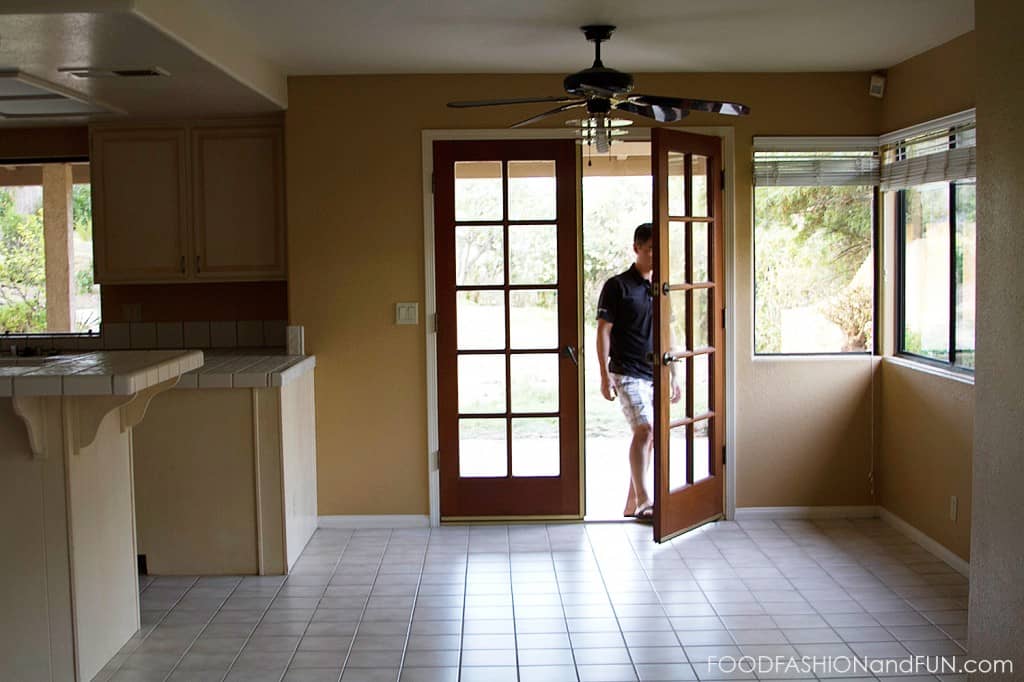
The floors were dirty but in good condition. We could have left them but they were very ugly and didn’t go with our vision of the space or our aesthetic.
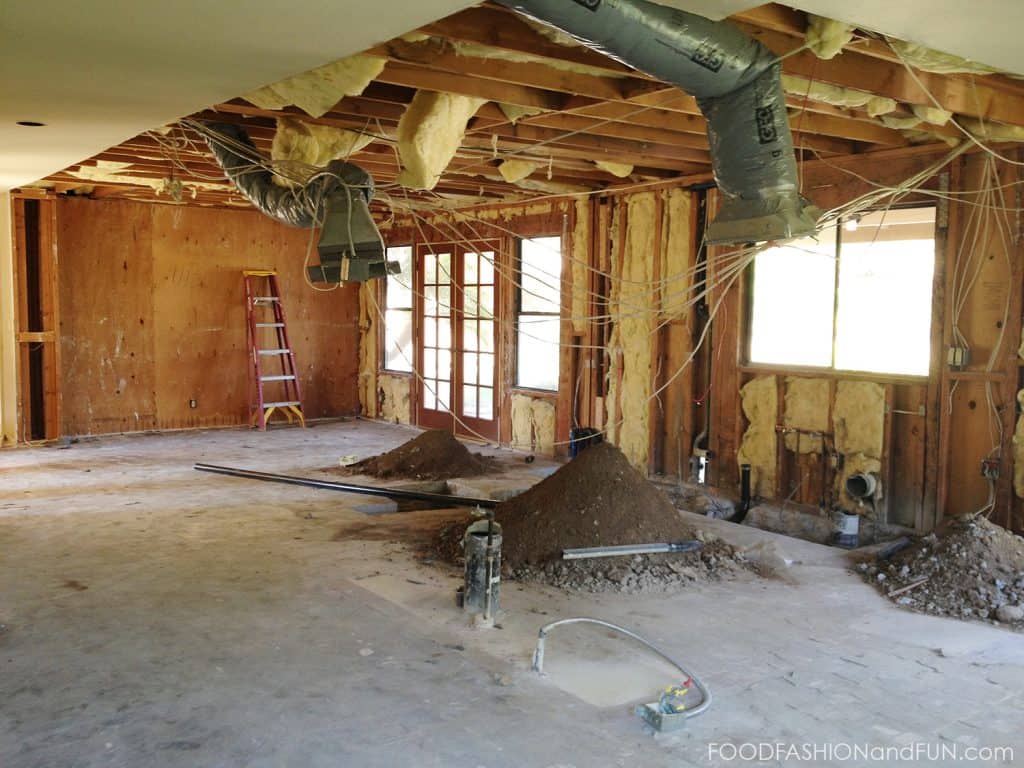
Here’s a picture that was taken immediately after demolition. The kitchen renovation was so extensive that it would have been impossible to live here while the work was being done.
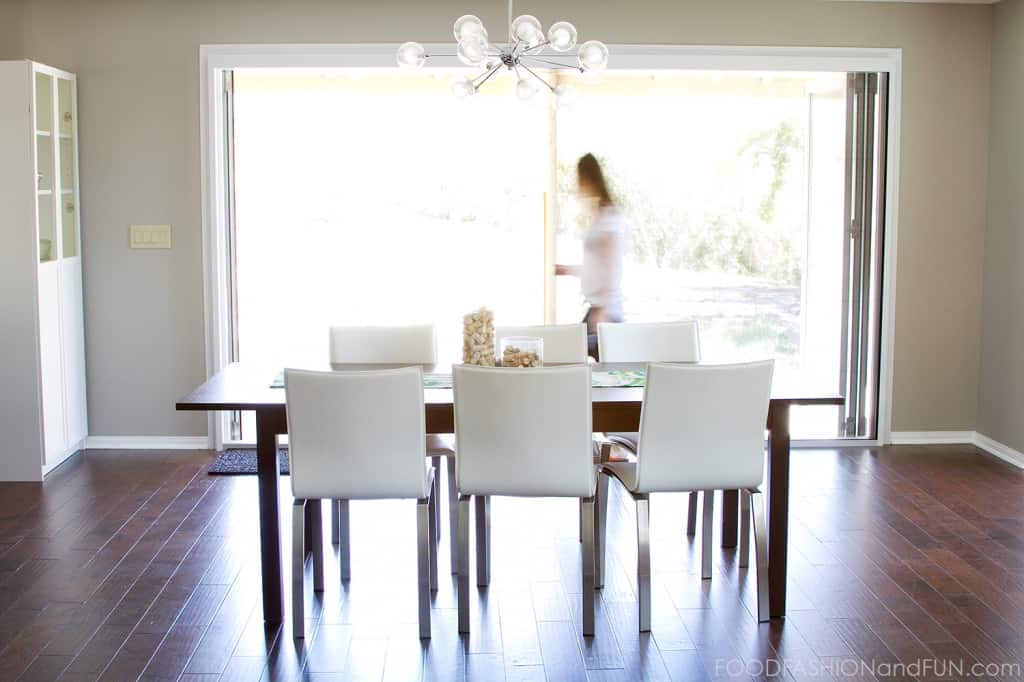
Not only did we tear down the wall that was shared by the kitchen and dining room but we also installed a 12-foot folding door. There is an overhang outside that covers the patio. It’s nice when you are sitting outside to shield you from the hot sun but it also blocks a lot of the light that would be coming into the kitchen. The folding door makes the new dining room a lot brighter.
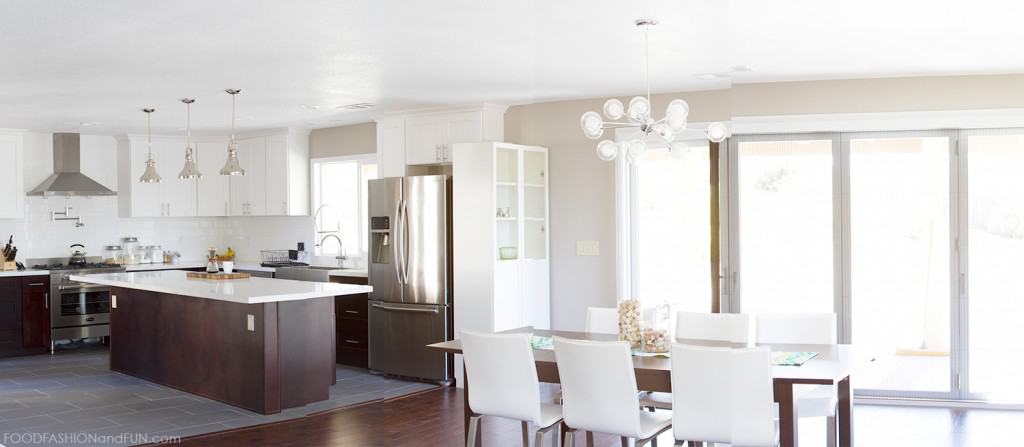
We replaced the flooring with wood (composite) and tile (porcelain). The wood flooring is from Lumber Liquidators. It looks so much like real wood. The tile, which is from Arizona Tile, on the other hand is one of the few regrets we have for this space. We like the durability of the porcelain tile but we picked a dark matte finish. A dark matte finish shows everything. When you drop water on it, the water stays. It actually looks like the tile soaks it in and leaves a stain. Since it’s porcelain not a natural stone it’s not doing any damage. The ‘stain’ comes right up when you steam clean the surface but its just added maintenance.
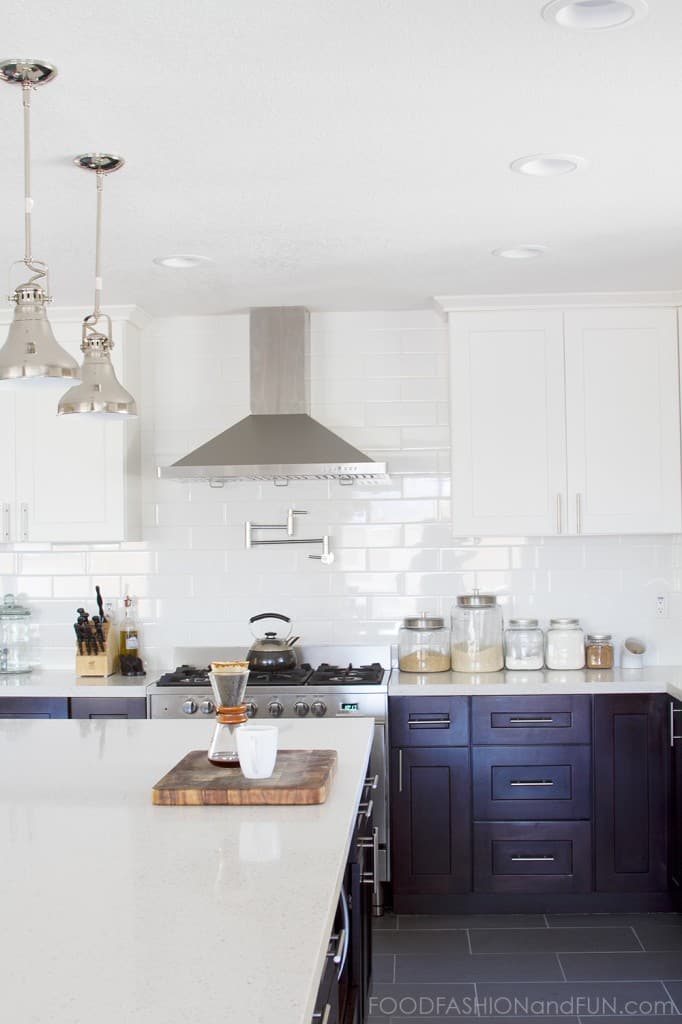
We decided to go with 2 different color cabinets. We like more modern design so we choose a shaker front. We did just move from an ultra modern loft so even the shaker seems almost decorative. I think our contractor thought we were nuts as the choice was different. We watch a lot of HGTV and religiously read Apartmenttherapty.com so we’ve seen this done in many other homes. I love white kitchens and my boyfriend likes dark wood so this seemed like a good compromise. Additionally the white brings in some much-needed light.
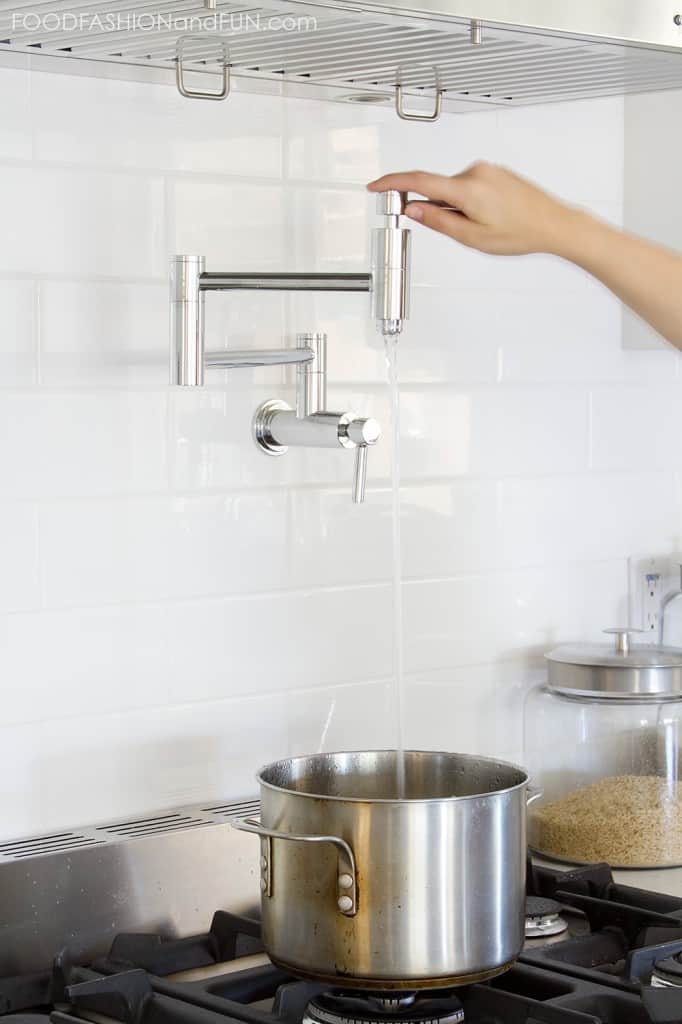
If you have ever looked at this site before, then you know that I like to cook. A lot. Some girls dream about their wedding day and the amazing dress they will wear. Not me. I dream about kitchens and pot fillers. We decided to make this a chef’s kitchen. We went with the pot filler, extra deep sink, large island, vented hood, large oven and industrial faucet. We stopped short of getting an extra large refrigerator and just got one that is standard size but had the largest cubic feet of usable space. When you go from the standard size fridge to an extra large, the cost jumps significantly. This is one item on my wish list that I needed to let go. Or at least put off until it's actually needed.
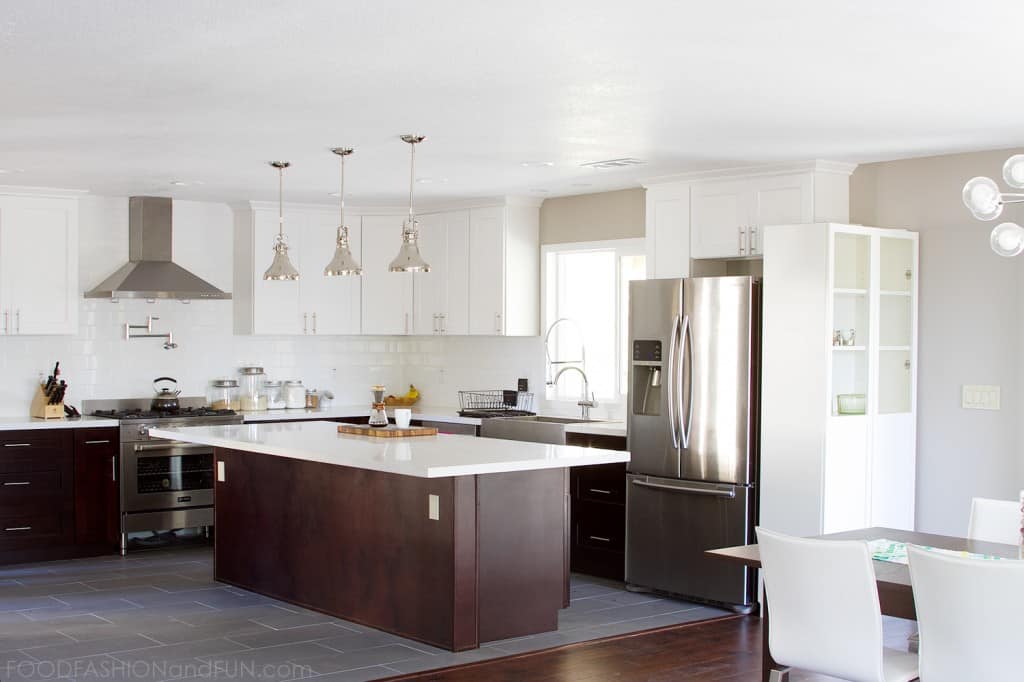
Another one of the issues in the kitchen was if we should or should not create a cubby for the refrigerator. We ultimately decided against it, as the placement didn’t work with the flooring and cabinets. As you can see, the fridge is almost on top of the wood floor. The wall for the fridge would have ended up completely on the wood floor and not the tile. It just would have looked strange and unbalanced. This is why we have the large cabinet next to the fridge to give the illusion that the fridge is boxed in. This also gives us flexibility. We can get that extra large fridge in the future without having to redo the cabinets.
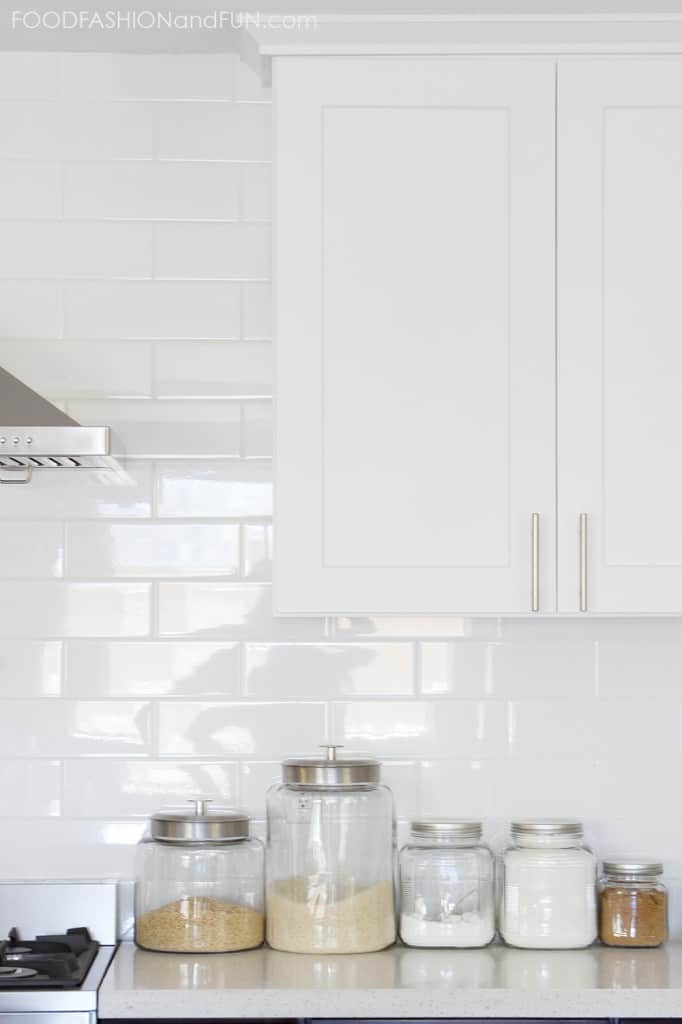
In our old home, we had Casearstone countertops and wanted to use it here. It's an engineered quartz which looks pretty, low maintenance and really durable. We found a similar product at a fraction of the cost at Granix, a local shop. It was a huge savings considering we had a lot of counter top to cover. The island is so large that it is one whole slab.
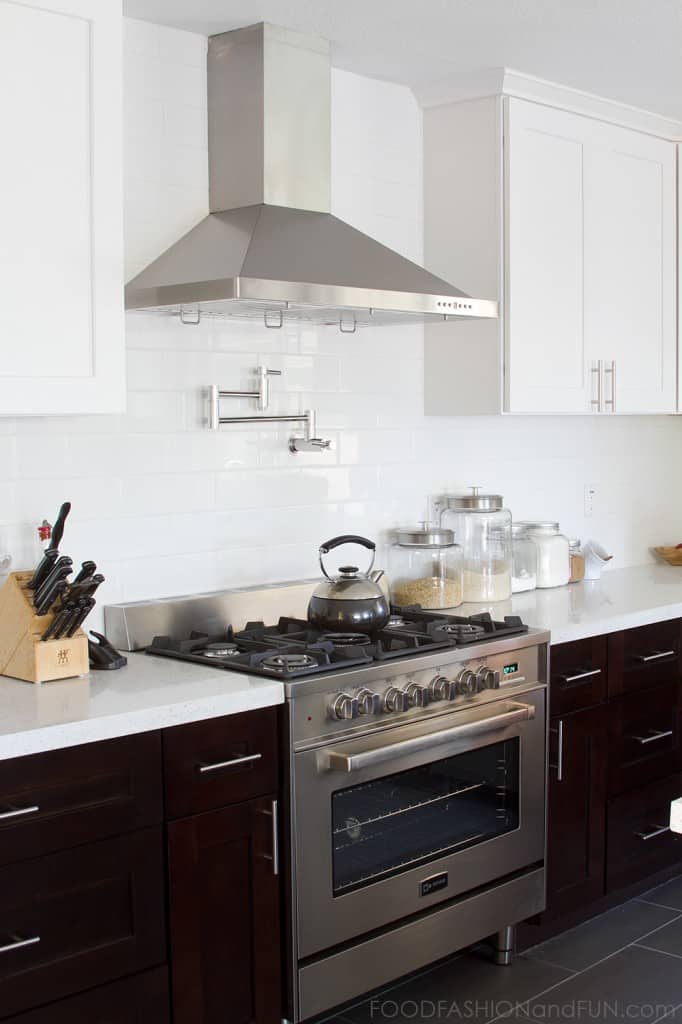
Another way we saved money was to do a lot of research and online shopping for our fixtures. The oven hood, oven, pot filler, sink and faucet were all online purchases. We found that more modern pieces are hard to find locally and if you could they were out of our budget. For example, pot fillers are considered a specialty item and can cost thousands of dollars. Most people I asked at the local stores didn’t even know what it was. I had to whip out my phone to show them. Our only option was to order one online. It took a lot of Internet digging but we finally found a few options that were only a few hundred dollars.
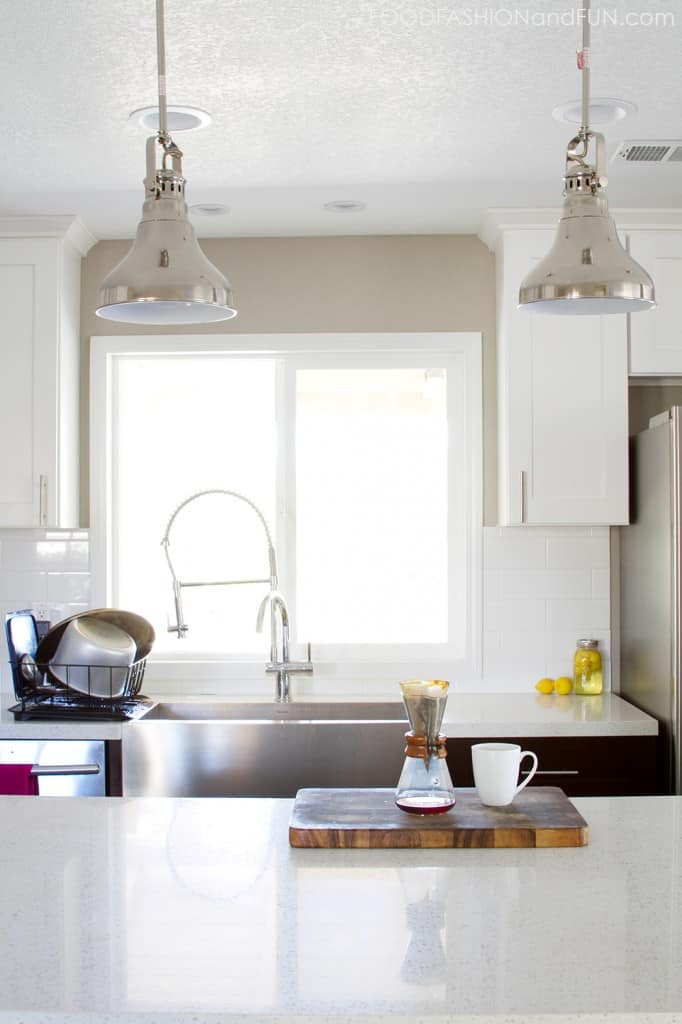
The renovation took about 4 months plus an additional month for little issues. We’ve barely moved in as there is still so much to do. You can follow #BethHomeProject on social media as we finish renovating the rest of the house and start decorating.
For additional photos, you can check out the kitchen tour at TheKitchn.com
If you have any thoughts, questions or comments about the kitchen renovation, let me know. I’d love to hear what you think!


Gorgeous kitchen! Could you tell me the name of& where you ordered your hood from? Best of luck!
Thanks so much! Here is a link (https://thehonestspoonful.com/kitchen-update-and-review/) to the post where I reviewed a lot of the products in my kitchen. I have also included links to the products.
Beautiful! I've been looking at dining room chairs and yours are EXACTLY what i'm hoping to find. Would you mind sharing the manufacturer information? Thanks so much for sharing your lovely new home!
Thanks so much for the compliment. We are working hard to decorate our place so I appreciate the feedback. We purchased those chairs at a local chain in Southern California called Plummers. Here's the link. http://www.plummers.com
Holy crap this looks fabulous!! Love the contrasting cabinets and the large slider! So.Much.Light!! Congratulations on the new digs and I can't wait to see what else you guys do! I'm an avid HGTV fan myself and love to see what other people do in their homes as well!
Thanks! I can't wait to share everything all the other projects we've taken on.
Hi Beth! LOVE the kitchen! It looks great! My husband and I are in the process of remodeling our very outdated San Diego kitchen as well and I thought your tips were very helpful! I'm definitely looking into the granix!
I also love that you are SD based blogger who loves food! I'm a nutritionist / chef and I teach people how to be healthy foodies so I thought it might be fun to connect sometime.
Thanks for posting the great photos and congrats!
Thanks so much. I love your site! I'm emailing you right now!
Very nice renovation! I'd love to know where your pendant lights came from. We're embarking on a major kitchen overhaul ourselves and have a similar aesthetic in mind.
I got mine at Home Depot but I've seen similar styles at Lowes, Lamps Plus and Ikea. Good luck on your kitchen! Let me know if you have any other questions!
Beautiful new kitchen. Can I ask the make and model of the oven/range? And if you're happy with it? My '60's California kitchen needs updating (to say the least), and I may be willing to face doing it next year or so (last big project left), so I'd better start gathering ideas in earnest!
It's a Verona VEFSGE365SS 36" Pro-Style Dual-Fuel Range with 5 Sealed Burners. Our contractor had a few issues installing the range as the instructions are a little confusing. The range is italian built so I feel like the instructions weren't written by someone in the US. We've been using the range for about a month and haven't had any issues. I cook a lot so that's saying something. I'm really liking the burners. They are much hotter than any other 30" range I've ever used. My only complaint is that the oven door gets very hot when you are using the oven. It's super hot and I'm not sure how I'd feel if we had small children. I love the look of the range as well. It looks like other professional ranges such as wolf or viking but it's 1/2 the cost. I'm not sure how functionality compares as I've never owned the other brands. Let me know if you have any other questions.